Buffalo, NY
Conventus Building
A Center for Collaborative Medicine on the BNMC
Conventus, Latin for ‘Coming Together,’ is a medical office building at Main & High streets on the Buffalo Niagara Medical Campus. The building is mixed use, with 7 floors and more than 350,000 square feet. The former two acre parking lot, where the building sits will be adjacent to the new Children’s Hospital and new University at Buffalo Medical school. Frey Electric provided complete Electrical, Data, Fire Alarm, Security, and Communication work for every floor this state-of-the-art medical complex.
PROJECT METRICS
- Provided electrical and data work to the core and shell
- 7th floor – AMRI’s build out with office and extensive labs
- 6th floor – Design assist and build out, Kinex Pharmaceutical
- 4th & 5th floors – UBMD’s SMBS fit-out
- 2nd & 3rd floors – Kaleida’s Children Ambulatory Care Center
- 1st floor – Reception and common space
- Exterior LED building facade lighting
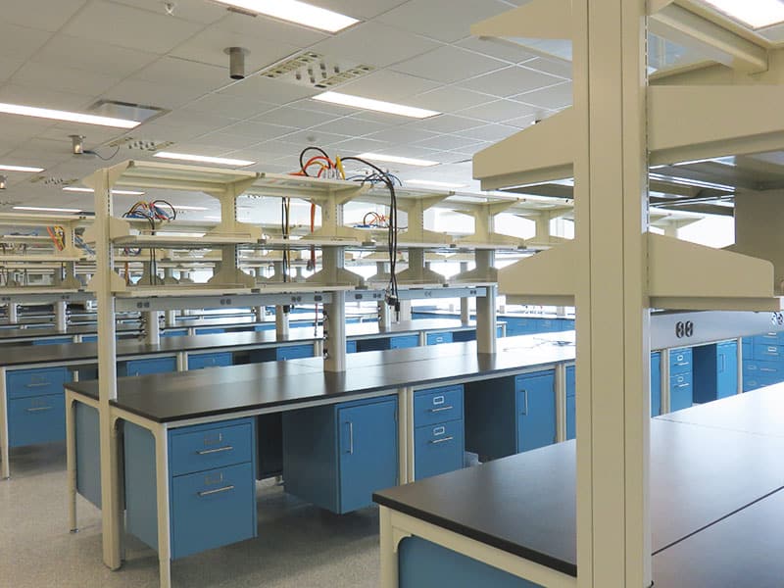
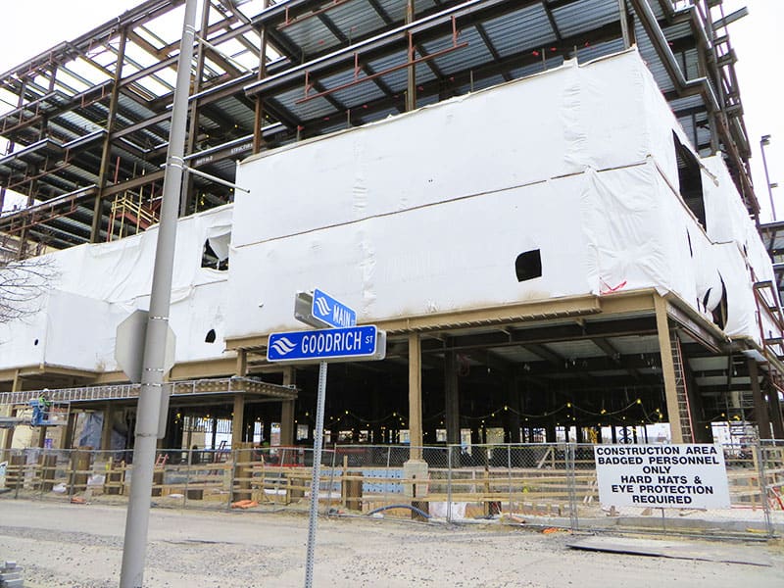
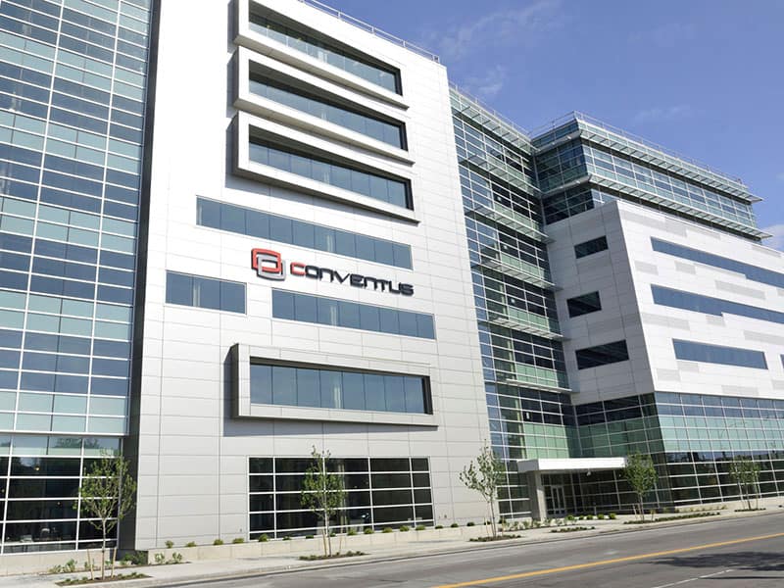
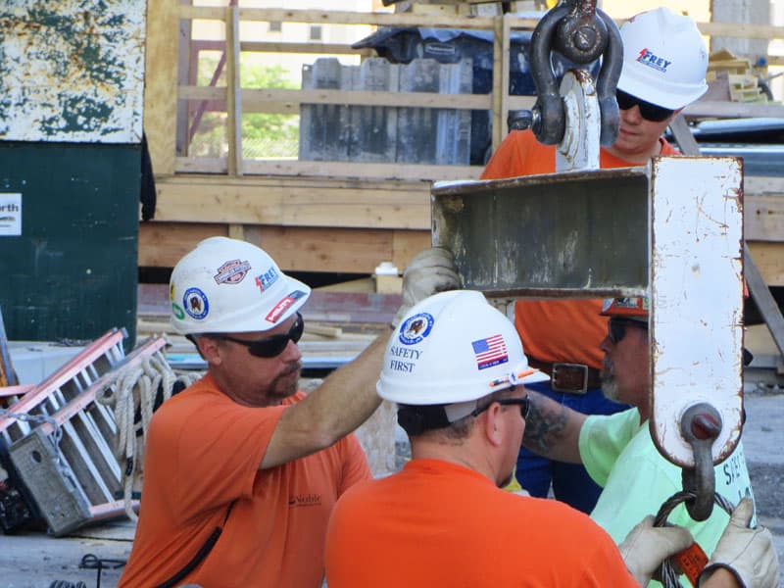
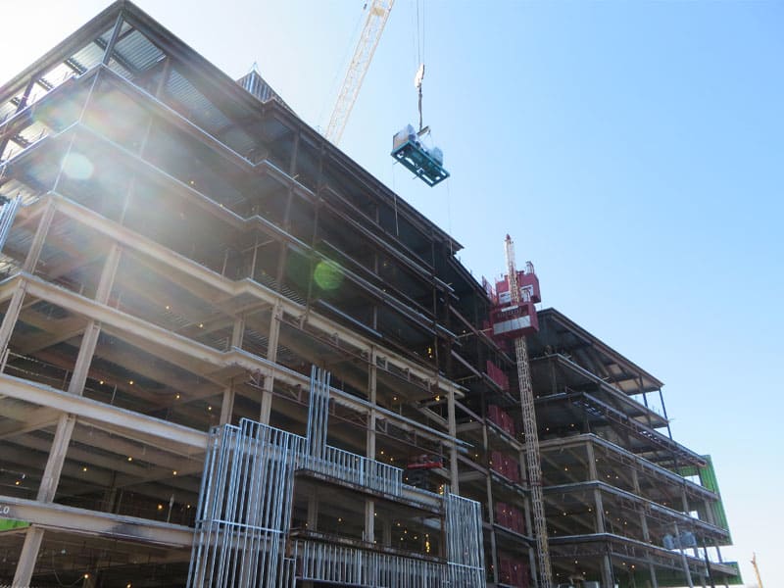
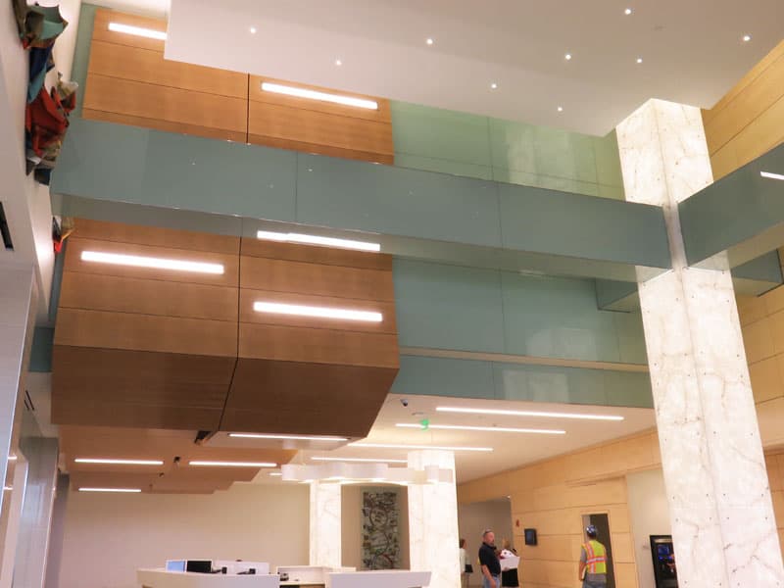
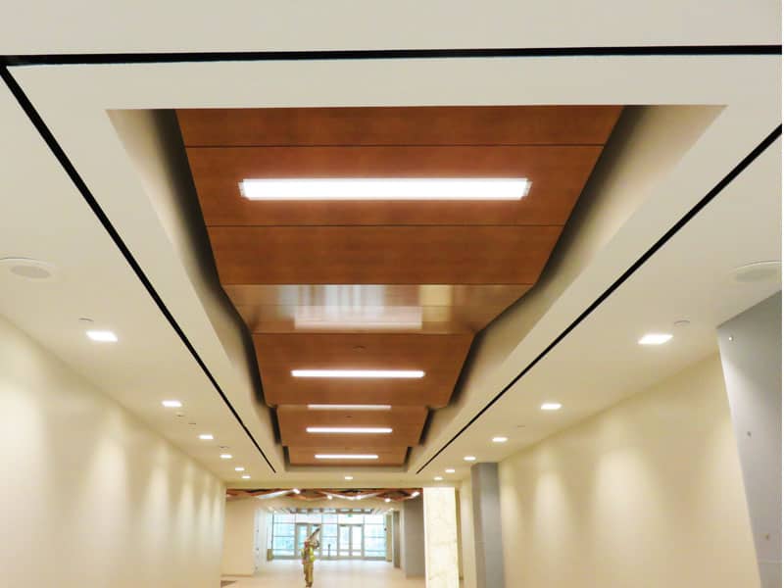
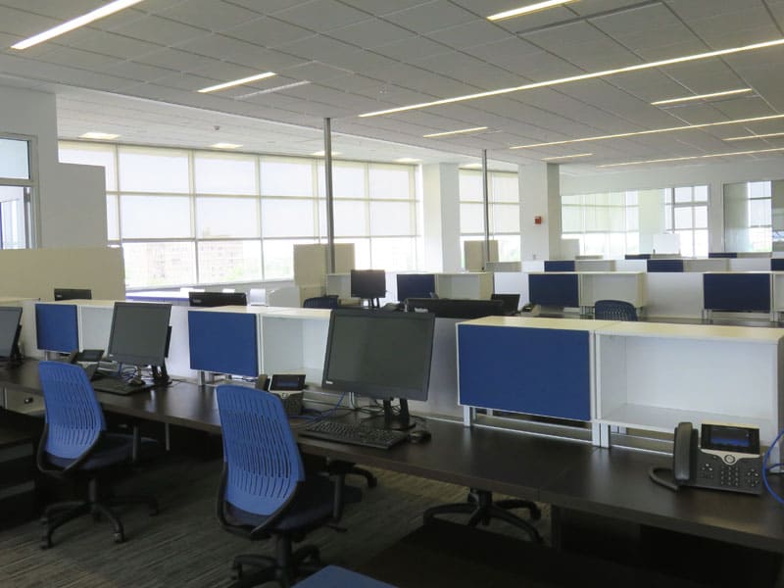
Do you have a project in mind?
Request a complimentary consultation with one of our experts.
"*" indicates required fields