Buffalo, NY
Jacobs School of Medicine & Biomedical Sciences
Building the Future of Medicine
The University at Buffalo, Jacobs School of Medicine & Biomedical Sciences is located on the Buffalo Niagara Medical Campus. The 628,000 SF, state-of-the-art medical training school is composed of eight stories and two substructure levels. It was designed with open spaces called ‘learning landscapes’ which promotes interaction between students and faculty. Construction took place above an active subway station which was incorporated into the building.
A 30-foot energy efficient LED light tower greets guests as they walk through a main entry. The eye-catching, signature piece consists of 128 panels which can be programmed for holidays, school colors or special occasions. The design of this piece was a team effort between the architect, engineer and Frey Electric.
The Medical School broke ground in October 2013 and had its grand opening late 2017. It was designed by world renowned HOK and is targeting a LEED® Gold level certification. Frey Electric was the prime electrical contractor for the $375 million building – the largest construction project in University’s history.
PROJECT METRICS
- 10,000+ Light Fixtures with 150 Varieties
- 20,000+ Receptacles.
- 300+ Panel Boards
- 3 Unit Sub Stations
- 3 Separate incoming 23kV Services
- 2 million feet of Data Cable
- 10,000 Data Ports
- 5,500 feet of Aluminum Raceway
- 5 Tractor Trailers Loads of Conduit
- VIDEO – LED TOWER
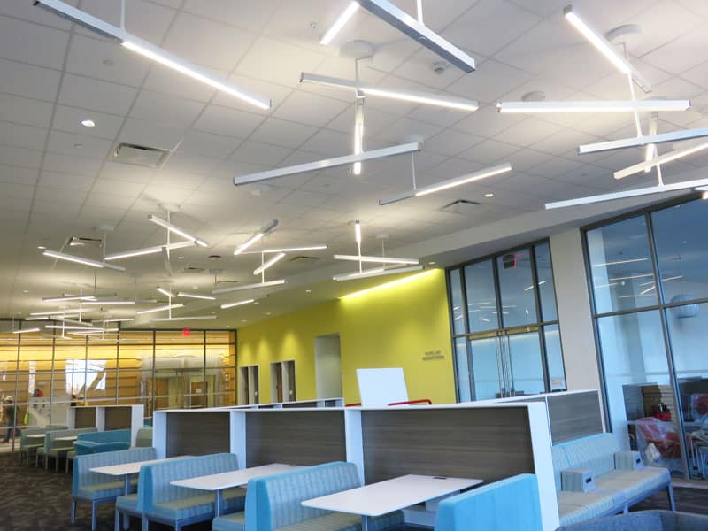
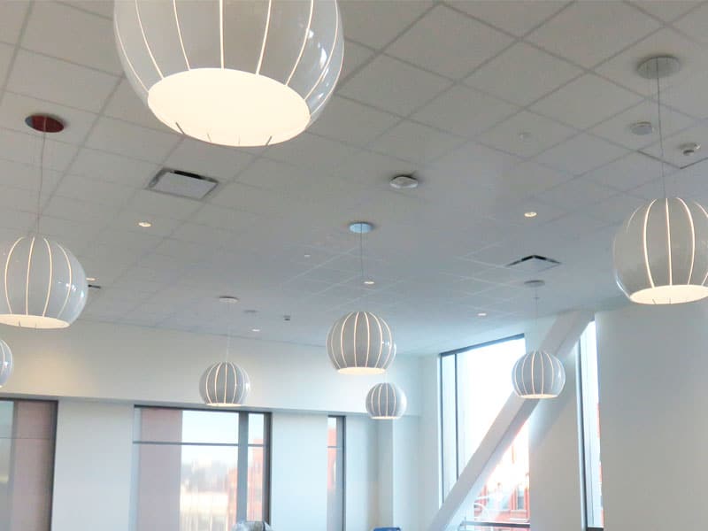
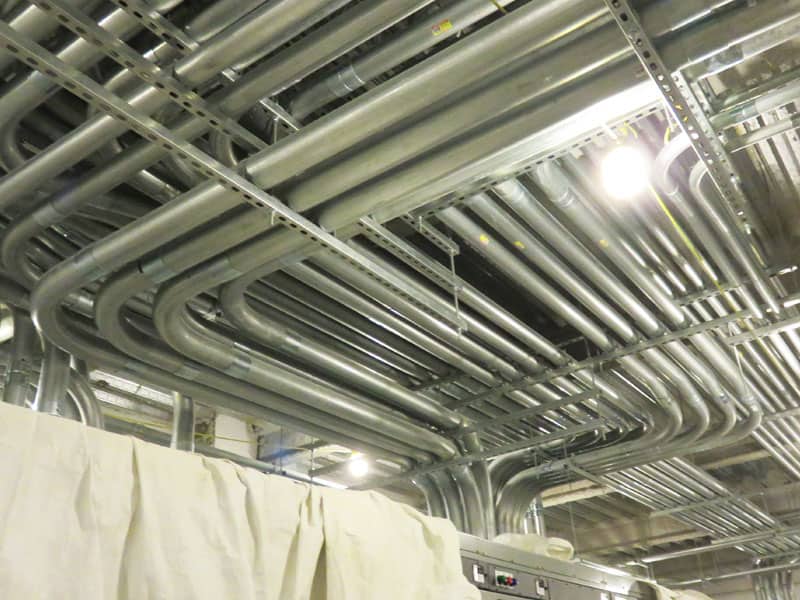
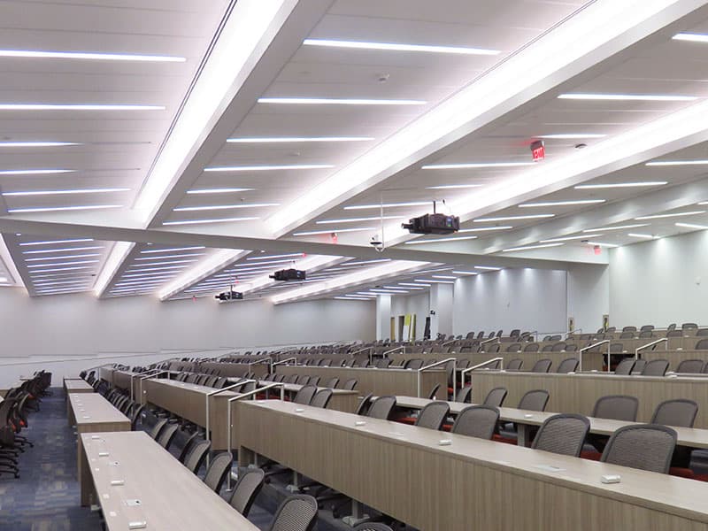
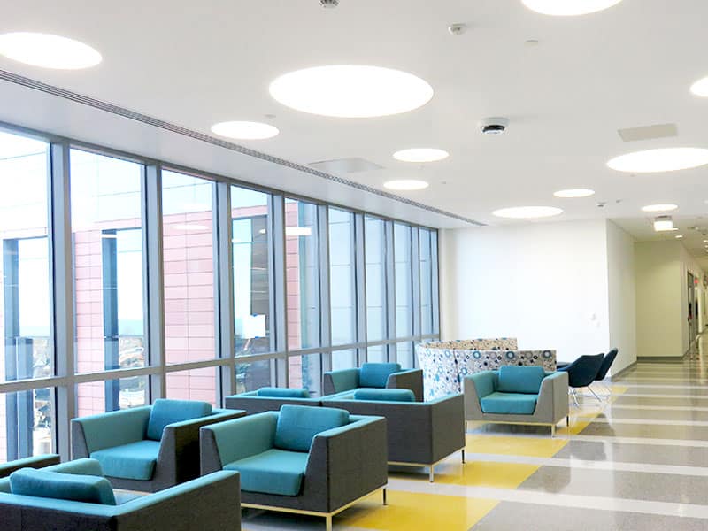
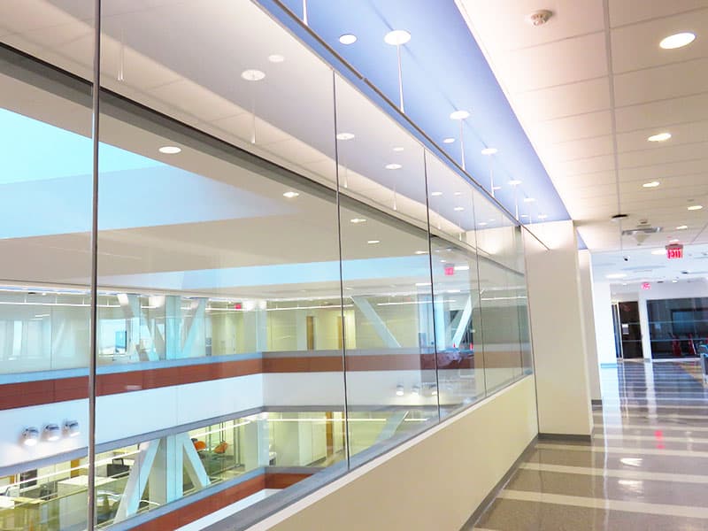
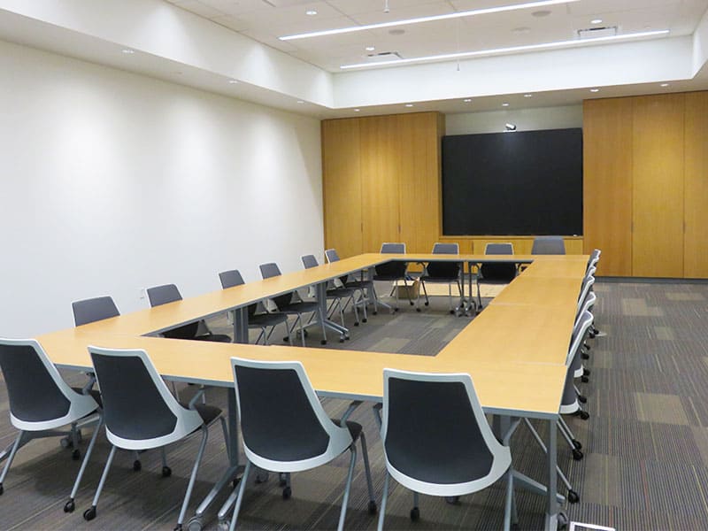
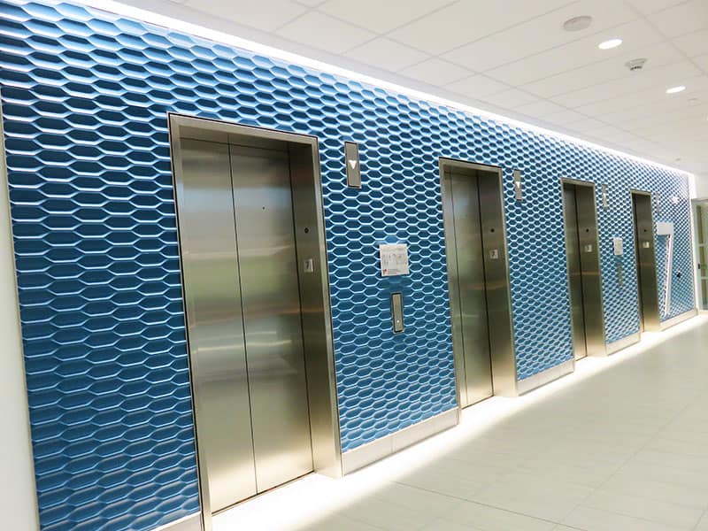
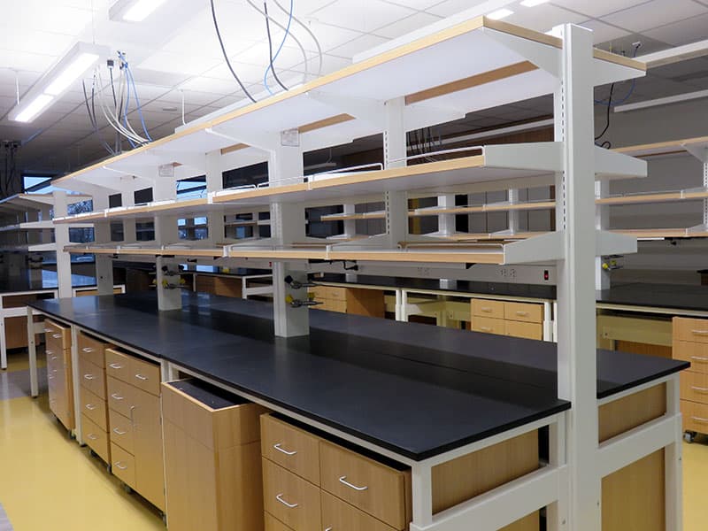
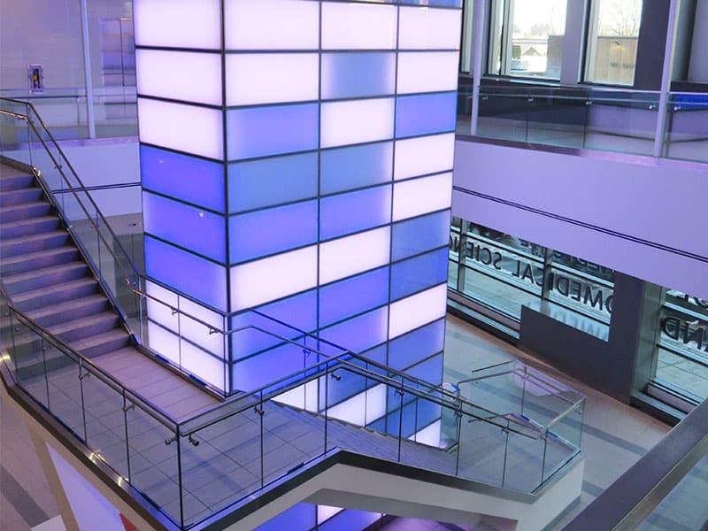
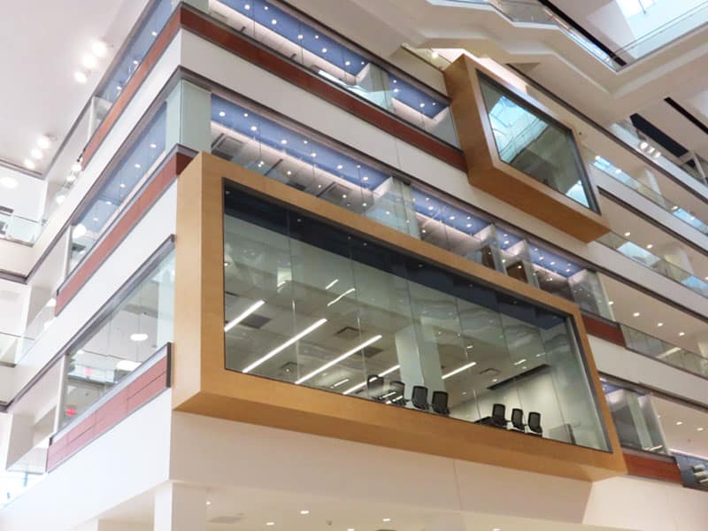

Do you have a project in mind?
Request a complimentary consultation with one of our experts.
"*" indicates required fields